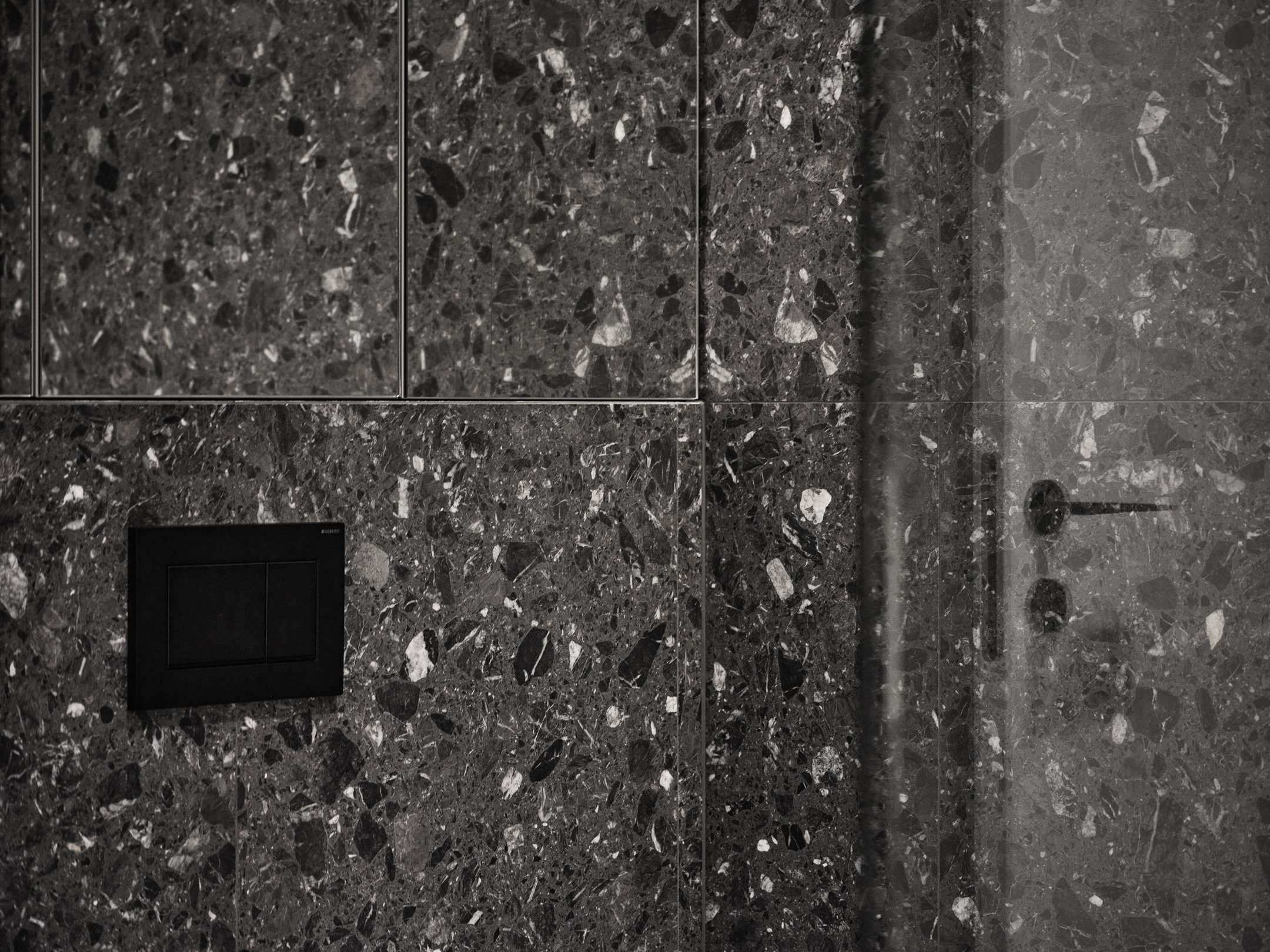SEES celebrates elegant, simple and comfortable designs.
The word “SEES” is derived from the native language of a small country far up North, called Estonia, and translates to inside. Estonians appreciate their homes, as it is where we spend most of our time due to long, cold, snowy winters. Home should be a retreat from the hustle and bustle of 21st-century modern life, where you can relax and feel safe.
That`s exactly what SEES aims for.
Our refined palette of modern materials and natural textures create interiors, which seek to celebrate the experience of space and life within it.
By understanding our client’s aspirations, our aim is to bring warmth and functionality to the living environment.
Kalaranna, 2022
Originally purchased as two separate apartments, SEES reconfigured the layouts into a single apartment; making it the largest dwelling in the Kalaranna quarter.
The design of the apartment reflects the nature of the couple; happy and youthful. To achieve this every product in this apartment is the result of a long and exciting search, as the usual solutions did not fulfill this goal.
Haapsalu Elementary School, 2020
The bow-tie-shaped school building is set in Haapsalu sports and educational complex with an easy access from the surrounding residential area.
It is a modern building founded on the contemporary approach to learning. The principle “You can learn everywhere” forms the basis for study, activity and play areas of various size. The space inspires the users to be creative and active as it provides a wide range of possibilities that could be adapted to different forms of study.
The interaction between concrete and timber forms a harmonious whole both indoors and outdoors. The interior architecture makes also use of the clear, authentic and natural materials on the façade such as concrete, wood and glass that are combined with pastel hues and warm materials. The finishing in areas requiring concentration has been kept neutral thus allowing children to develop and implement their creative ideas and hang their works on the walls. The interim areas favour activities that allow children to relax between the classes.
Sääse, 2018
This new apartment, that is a first home for a young family, is located on the 5th floor in Mustamäe, Tallinn. The new residents wanted a cozy and functional environment where they could host friends and accommodate their ever-growing library in addition to everything else they needed for living. In addition, it was also necessary to create a space for a workplace for one of the parents.
With these wishes in mind, we emphasized gentle pastel tones to preserve the spaciousness of the rooms, while keeping it homey. It became clear, that custom-made furniture played a very important role in this project. That helped us to solve both the problem of book storage and the additional workplace. We emphasized the central element of the home, with a strong wooden Estonian design dining table. Thanks to these decisions, the overall appearance of the apartment is bright, natural, warm and cozy.
ABOUT ME
Tuuliki Pratt is an architect and interior architect from the tiny Nordic country of Estonia, periodically visiting Melbourne, Australia.
She studied architecture at the Estonian Academy of Arts and at the Aalto University in Finland, where she honed her design skills and gained a deep understanding of the principles of architecture, art, and interior aesthetics.
Tuuliki has worked in Stuttgart for Lederer Ragnarsdóttir Oei and for Swiss Property, specialising in high-end residential, retail and commercial designs. She has successfully completed a diverse range of projects, from residential homes to commercial spaces and everything in between.










